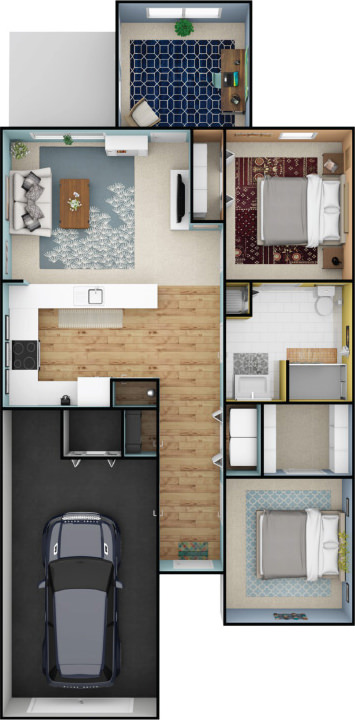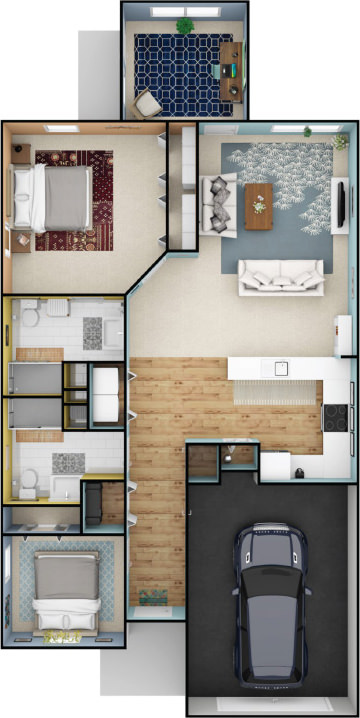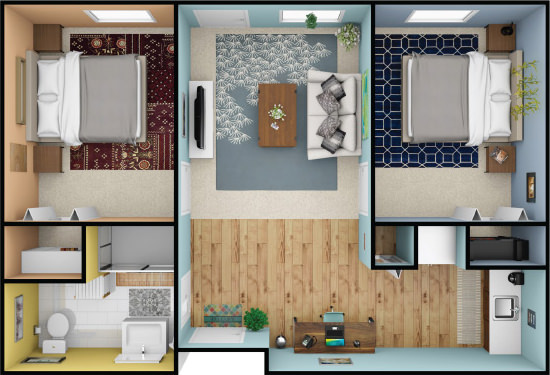See the full Park Place Floor Plan
*Furnishings not provided

415 Sq. Ft. (estimated*)
Sunroom: 10' x 10'
Bedroom: 13' x 10'6"
Living: 15'6" x 11'6"

745 Sq. Ft. (estimated*)
Sunroom: 10'6" x 10'
Living: 14'6" x 12'
Bedroom 1: 10' x 12'
Bedroom 1: 10' x 11'
Garage: 11'8" x 20'

745 Sq. Ft. (*estimated)
Sunroom: 10'6" x 10'
Living: 13' x 20'
Bedroom 1: 12' x 15'
Bedroom 1: 10' 6" x 9'6"
Garage: 11'8" x 20'

464 Sq. Ft. (*estimated)
Bedroom 1: 9'10" x 12'6"
Bedroom 2: 9'10" x 12'6"
Living Area: 11' x 21'6"
*does not include Kitchen area, Bath area, Hallway or closets